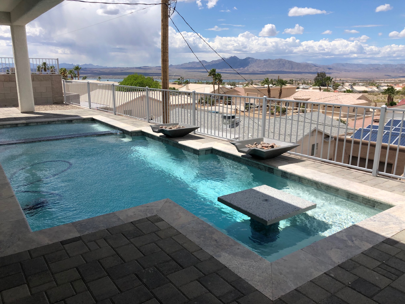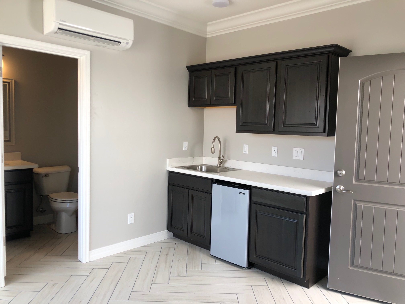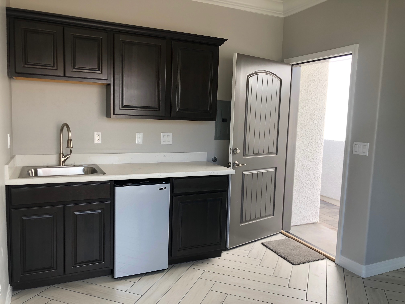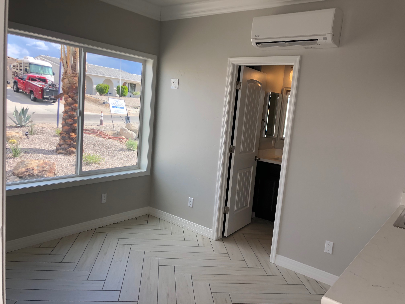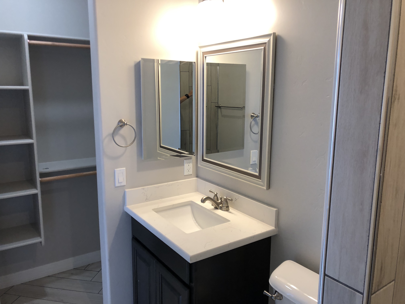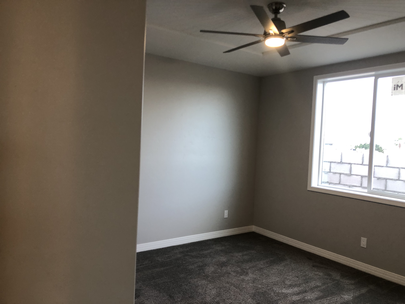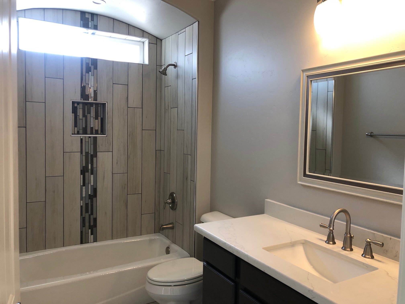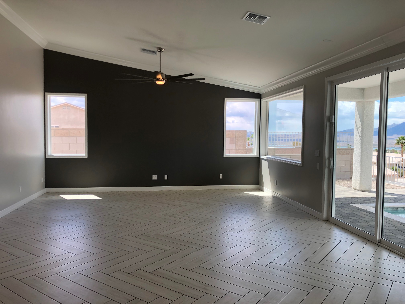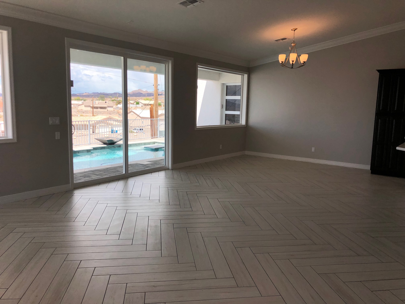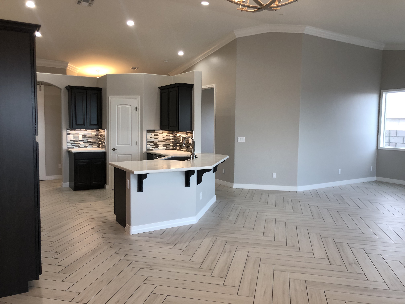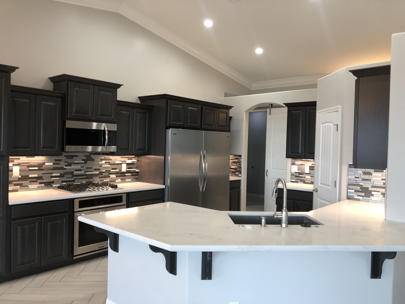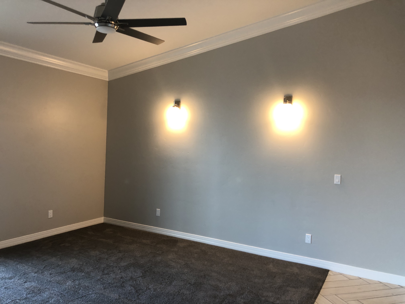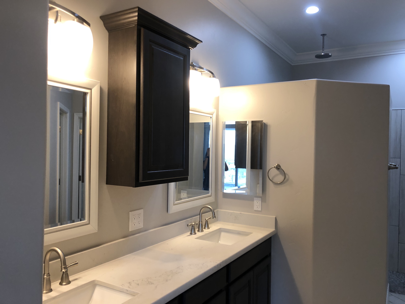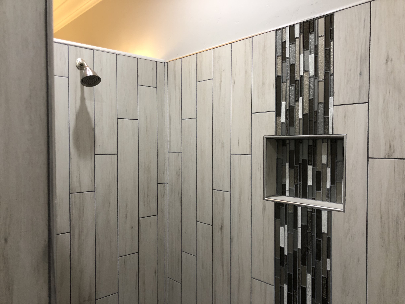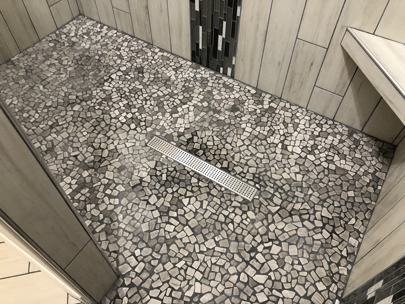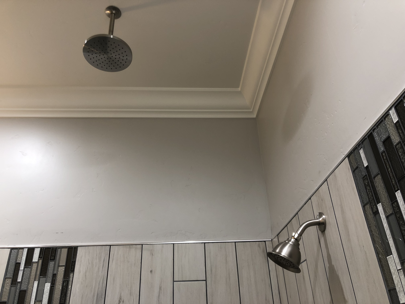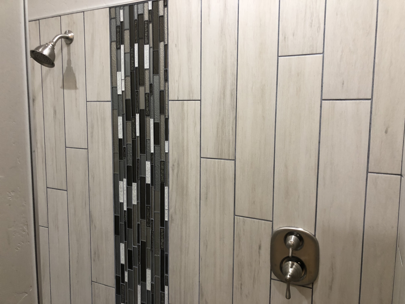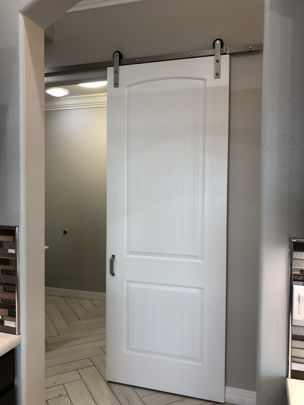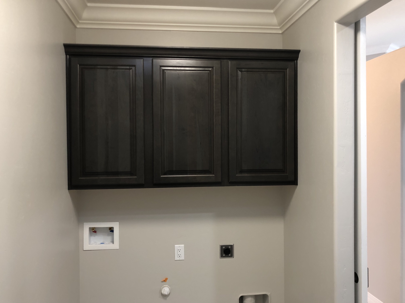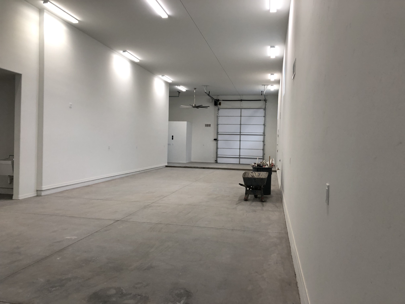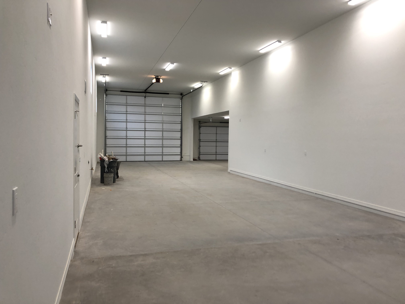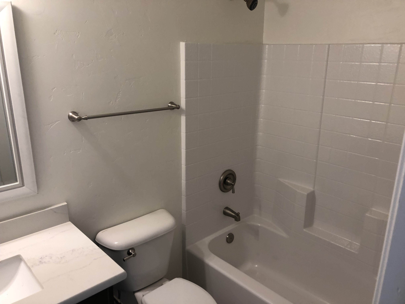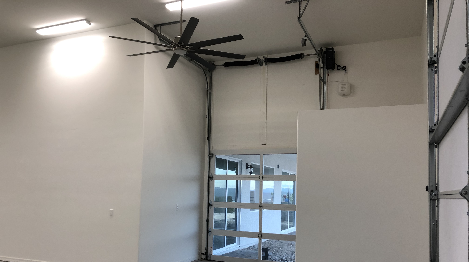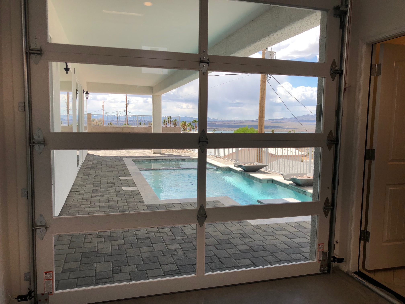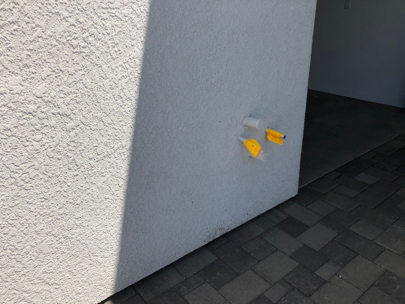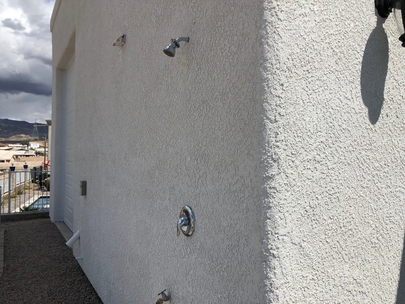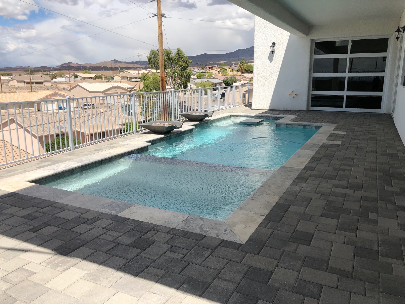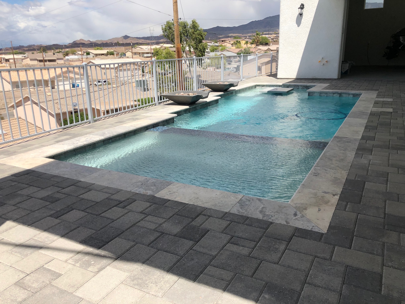Garage space meets livable space. Without compromising too much sqft from either space this home seamlessly compliments each other. 2197sqft garage space, with a 20′ wide Motorhome bay that’s 77′ Deep & boost a 14′ tall door. There’s a full bath to the rear of motorhome garage so that you have easy access from the garage or while taking a dip in the Pool/Spa. As you make your way in the interior of the home you’ll be welcomed by 2157sqft of living, 3 bedrooms 3 bath plus a detached casita with 3/4 bath. The living room& kitchen area has picture perfect windows to appreciate the sunsets and 180 degree scenic views right from your kitchen sink. If you aren’t sold yet let’s add some icing to the cake.Crown molding, Wood plank herringbone tile floors, 3pc concrete paver driveway, stainless steel appliances, not to add the oversized refrigerator/freezer combo, Split floor plan, huge walk in shower with 3 water features, custom quartz countertops, glass/wrought iron front door, interior barn door detailing, wrought iron/blockwalls.Some of the upgrades you don’t see; Rebar enforced slab, pre-plumbed for mini splits in the garage,R-50 &R-21 insulted walls, tech shield plywood in the roof.
Property Features
- Pool
- Spa
- Level to the Street
- casita
- Views
- Motorhome Garage

