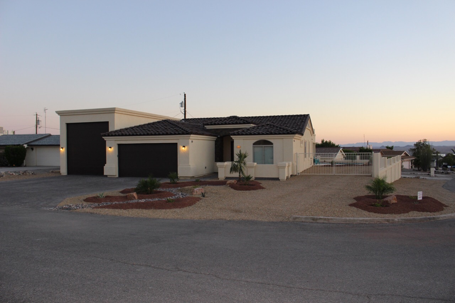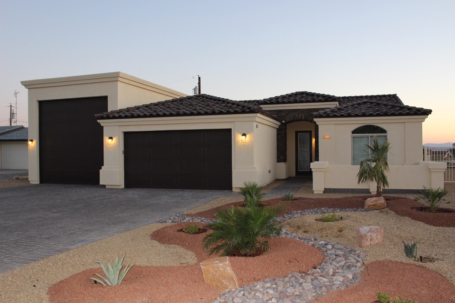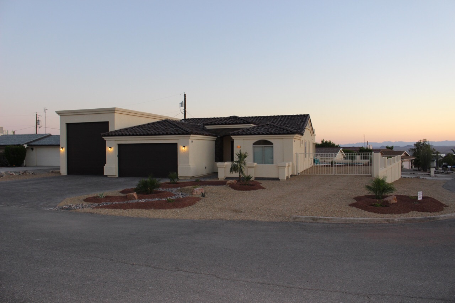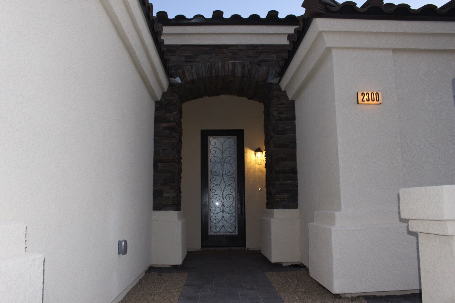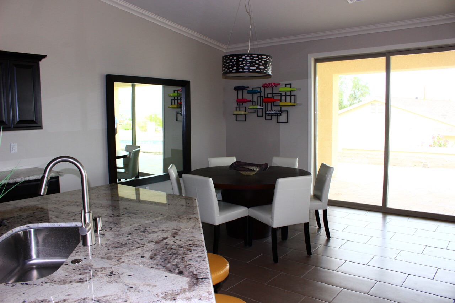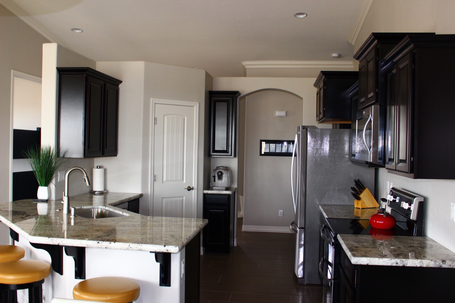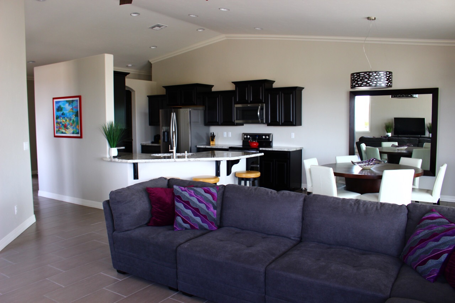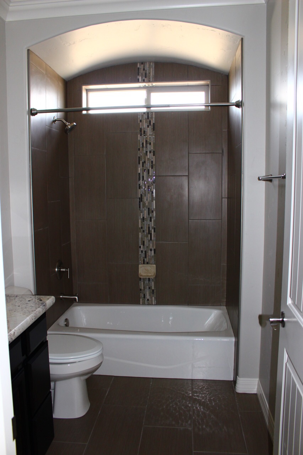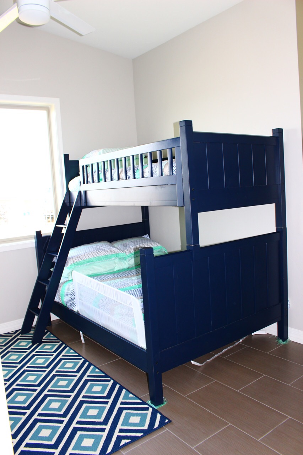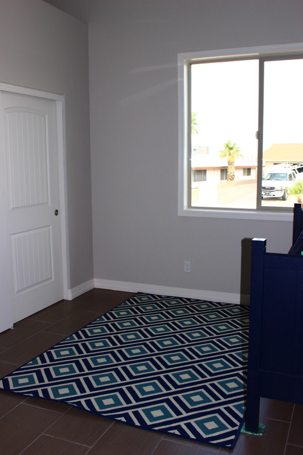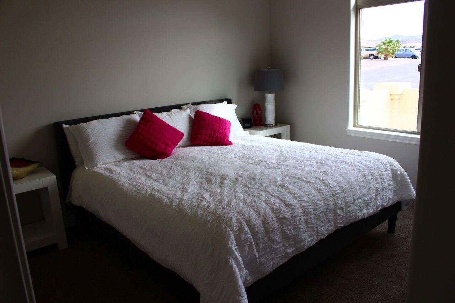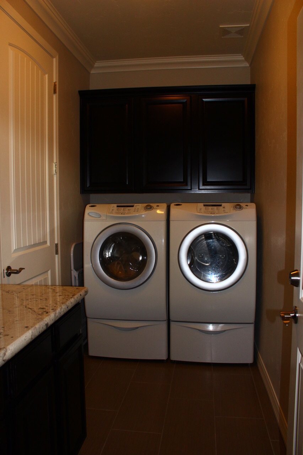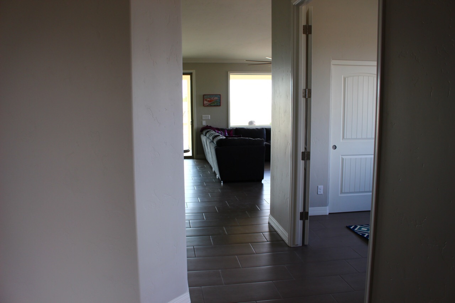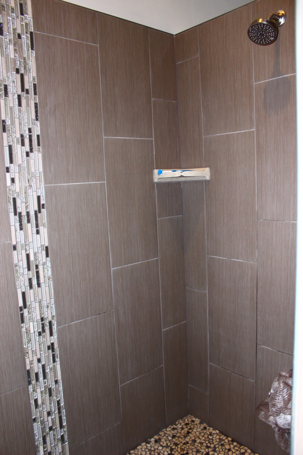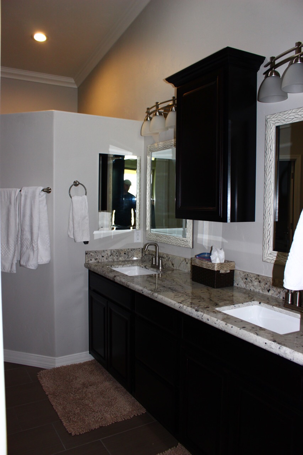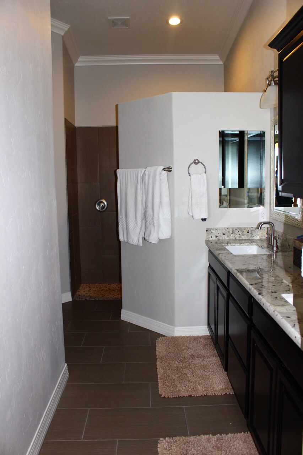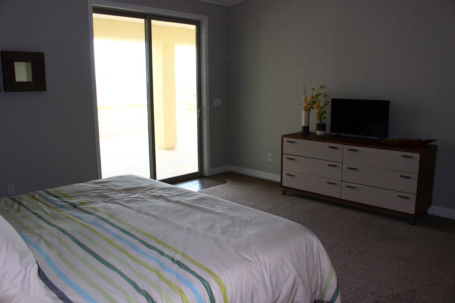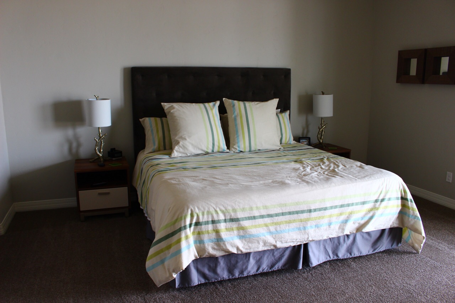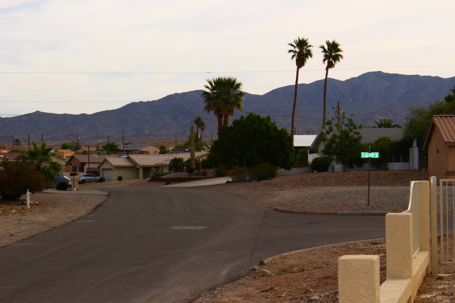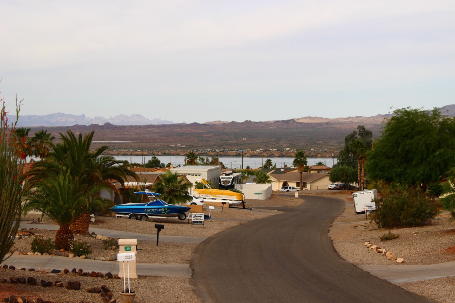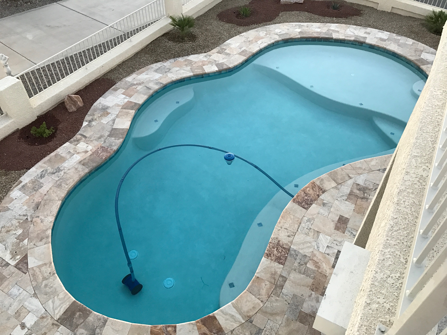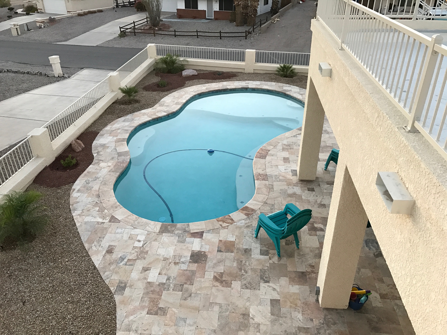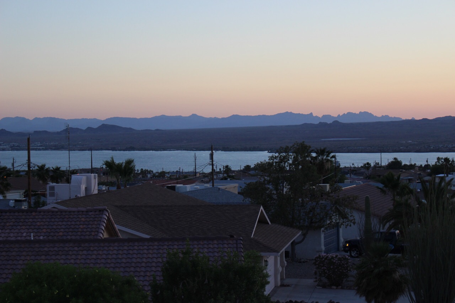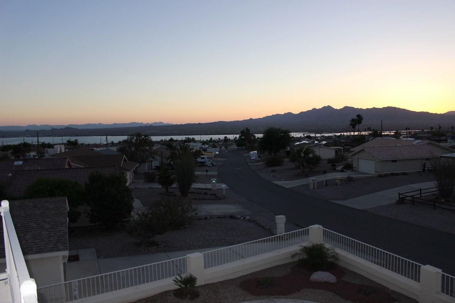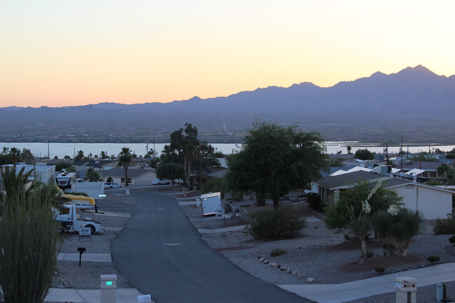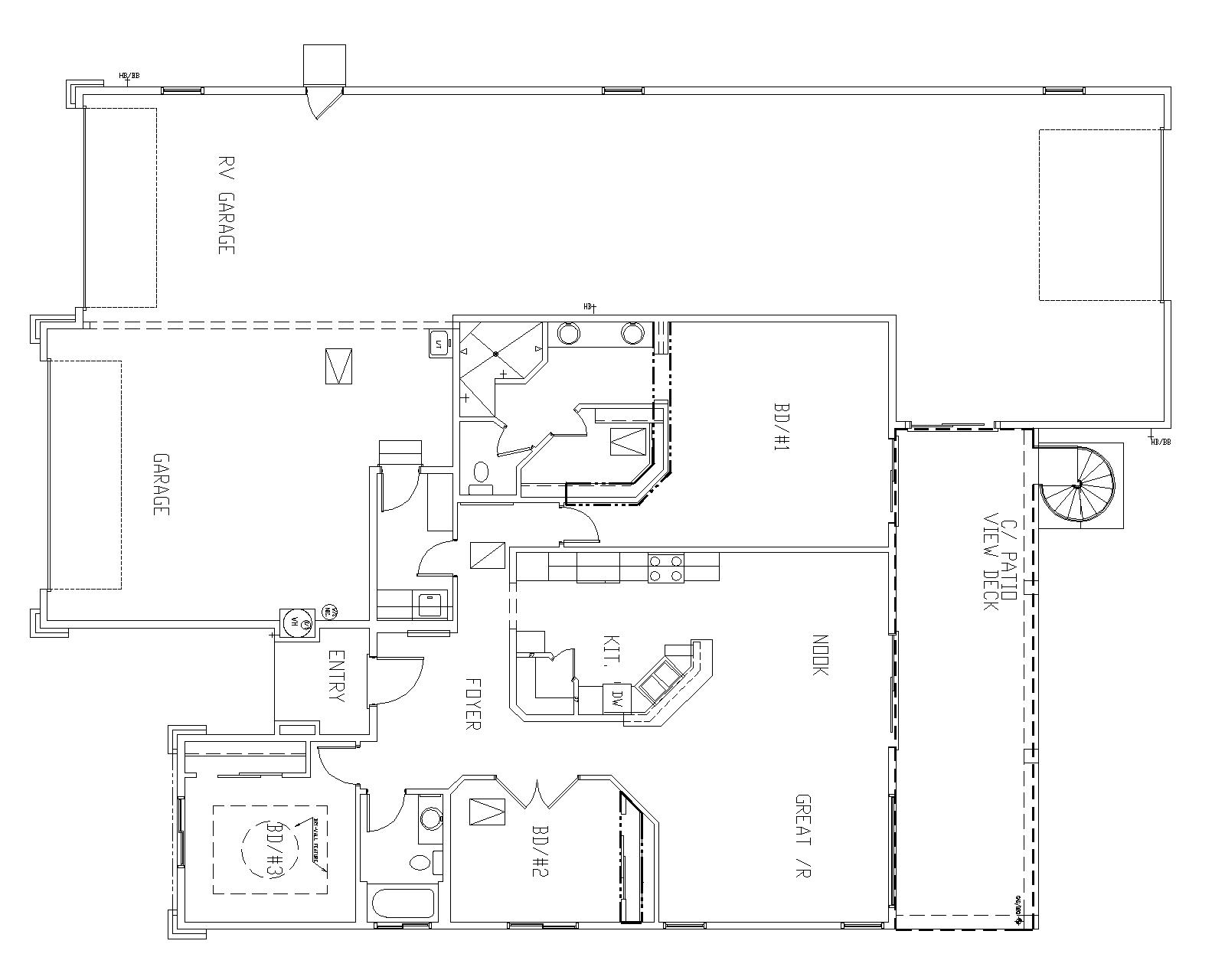This Home is expected to be:
1713 living square feet
1960 square foot garage space including the 75′ RV garage with a 13.6′ tall garage door and pull thru door in rear for all your river and desert toys.
3 Bedroom, 2 Bath
Rear Lake View
View deck on back patio.
Interior Features
Tile Floors in Living Area(Except front and main bedroom)
8’ Doors Throughout most of the doors
9’ Vaulted ceilings
Hardware-Oil Bronze
Ceiling fans in bedrooms and living
Santa Fe two tone paint throughout
Crown molding throughout Casing framed out windows and sliders
3- 8’ Sliding glass doors
R-50 Insulation in ceiling
R-21 In 2X6 Exterior walls Reinforced steel slab foundation Radiant Barrier roof sheathing
LED lighting throughout most fixtures
Kitchen
Stainless Steel Appliances
Stainless Steel Sink
Moen Faucet
Custom Granite Countertops and Backsplash
Pre plumbed for RO system
Raised Panel Cabinets
Bedroom and Bathrooms
Walk-In Closet in Main bedroom
Custom granite vanity tops
Under mount sink
Dual Vanity in main bathroom
Dual Walk- in tile shower in main bathroom
Tub/Tile in guest bathroom
Towel racks
Toilet paper holders
Framed vanity Mirrors
Medicine Cabinets
Coffered Ceiling in front bedroom
Pot shelve in other bedrooms
Raised Panel Cabinets
Exterior Features
Concrete Tile Roof
RV Garage- Elastomeric roofing on all flat roofs
Low-E Dual Pane Energy- Efficient Windows
Stamped Concrete
Front Desert Landscape
Front cultured stone entry Stucco eves and fascia
Garage
13.6′ RV garage Door Prewired for TV
R-19 Insulation throughout Insulated Roll up doors
RV cleanup and 30 Amp Plug Utility Sink
75’’ pull through garage
Conduites for feature air conditioned RV Bay
Pre-Plumbed for future garage additional room bathroom
Other Features
Prewired for security alarm and cameras
Cat5 throughout home
50-Gallon Water Heater
Plumbing for RO and water softener

